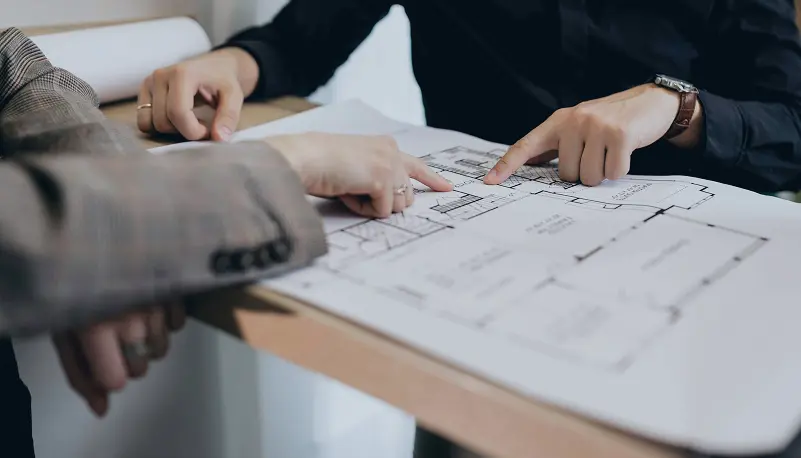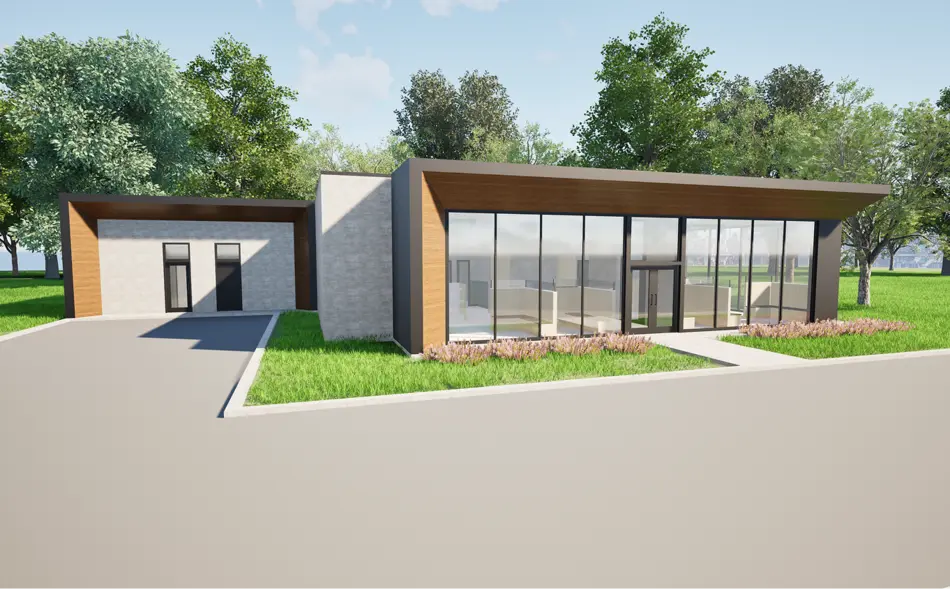
Services
Where creativity, expertise, and excellence come together, we deliver tailor-made solutions—powered by our synergy with An-Au Construction Inc.—for complete support from concept to completion.
Plan Design
From Idea to Completion: Personalized Architectural Support
Our team supports you at every stage of your architectural project with a rigorous methodology and personalized follow-up. From the outset, we conduct a thorough analysis of regulations, an exploratory site visit, and precise planning. Our custom concepts are developed based on your needs, with constant coordination among all stakeholders, including engineers. We also manage the entire bidding process and actively supervise the construction site through to final delivery. To help you make informed decisions, we offer realistic 3D visualizations and advanced technical simulations—ensuring the success of your project.

Choose Premium-Quality Service
For all your projects, call on the expertise of our seasoned professionals today!
Discuss your projectFAQ •
Our Services
Step 1 – Project Studies and Regulatory Analyses
- Analysis of applicable municipal regulations
- Exploratory site visit, measurements, and layout drafting
- Assessment of existing conditions and related recommendations
- Development of the functional and technical program
- Space planning and optimization
- Coordination of client-provided data
- Preliminary project schedule development
- Validation with authorities (consultation, review, approval)
- Specific room-by-room requirements validation (e.g., medical gas supply, drainage, water, electricity, etc.)
- Preliminary analysis of the Building Code, including energy efficiency, fire safety, and universal accessibility codes
Step 2 – Project Sketches / Concept
- Development of a layout sketch using functional block diagrams
- Design of landscaping work
- Preparation and printing of documents for sketch presentation
- Presentation, discussion, and revision of the sketch based on client feedback
- Budget forecasting based on current market price per square foot, supported by similar projects through the contractor’s team
- If requested by the client, additional major revisions will be billed at an hourly rate
Step 3 – Preliminary Plans and Specifications
- Preparation and coordination of all preliminary architectural project documents
- Layout plans including movable/fixed furniture and specialized veterinary equipment
- Creation of a basic 3D massing model to visualize spatial organization
- Illustrative sketches or computer-generated visuals to convey conceptual ideas
- Typical compositions for partitions and ceilings
- Management of the bidding process for required engineers (mechanical, electrical, etc.) and coordination of their documents
- Preparation and coordination of permit application documents and any other required permits
- Preparation of documentation for submission to the city’s CCU or PIIA (as applicable)
- Review of permit application feedback and revisions as needed
- Drafting of a specifications document on plans, covering at minimum elements affecting the building’s performance, watertightness, functionality, and long-term durability (common to steps 3 and 4)
- In-depth review of the Quebec Construction Code, fire safety regulations, and universal accessibility standards
- Preliminary construction cost estimate
- Updated project timeline with current data
Step 4 – Final Plans and Specifications
- Completion of execution drawings based on previous steps
- Development of more complex and detailed components
- Coordination with mechanical and electrical engineers and integration of their work into the construction plans
- Tables providing detailed information on building systems and code compliance
- All required construction execution schedules (doors, frames, partitions, etc.)
- Validation of the final construction cost estimate
Step 5 – Tender Management
- Monitoring and responding to subcontractor and supplier inquiries and / or preparation and issuance of addenda, as needed
- Review of final bid and presentation meeting with the client
Step 6 – Contract Administration / Construction Supervision
- General site supervision
- Facilitation of site meetings (frequency to be agreed upon with the client and general contractor)
- Review and follow-up on shop drawings
- Resolution of issues related to construction documents and coordination
- Issuance of documentation for change orders*
The following items may be included in the service offering:
- Delivery of photorealistic 3D renderings
- Preliminary modeling and simulations, such as energy analysis and natural light simulation